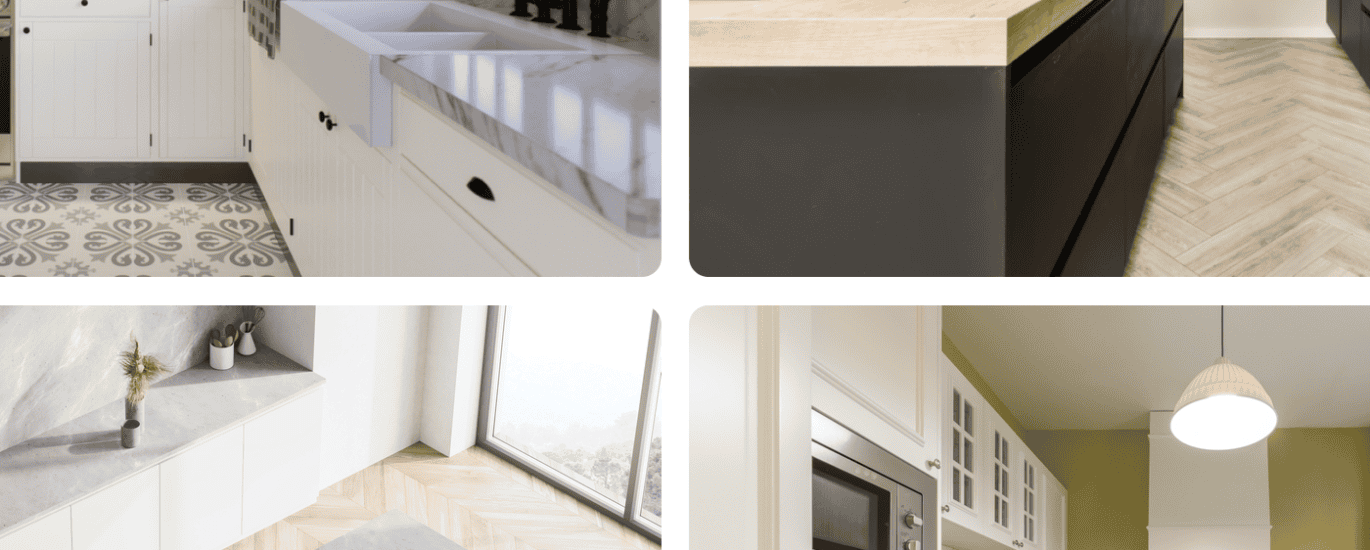The kitchen is the heart of your home, and its layout plays a crucial role in how functional and enjoyable the space is. With so many different kitchen shapes to choose from, selecting the right one can seem overwhelming. Let’s explore the most popular kitchen shapes, their benefits, and how they can fit your lifestyle and space.

1. The Classic L-Shaped Kitchen
The L-shaped kitchen is one of the most common and versatile layouts. With two adjacent walls forming an “L,” this design is perfect for both small and medium-sized spaces. It offers excellent flexibility, providing ample countertop space and allowing for easy appliance placement.
Why choose it?
The L-shape creates an open layout that works well with dining areas or open-plan living. It’s perfect for multitaskers, offering plenty of counter space for meal prep, cooking, and socializing at the same time.
Ideal for:
Small to medium kitchens, open-concept homes, and families who like to entertain.
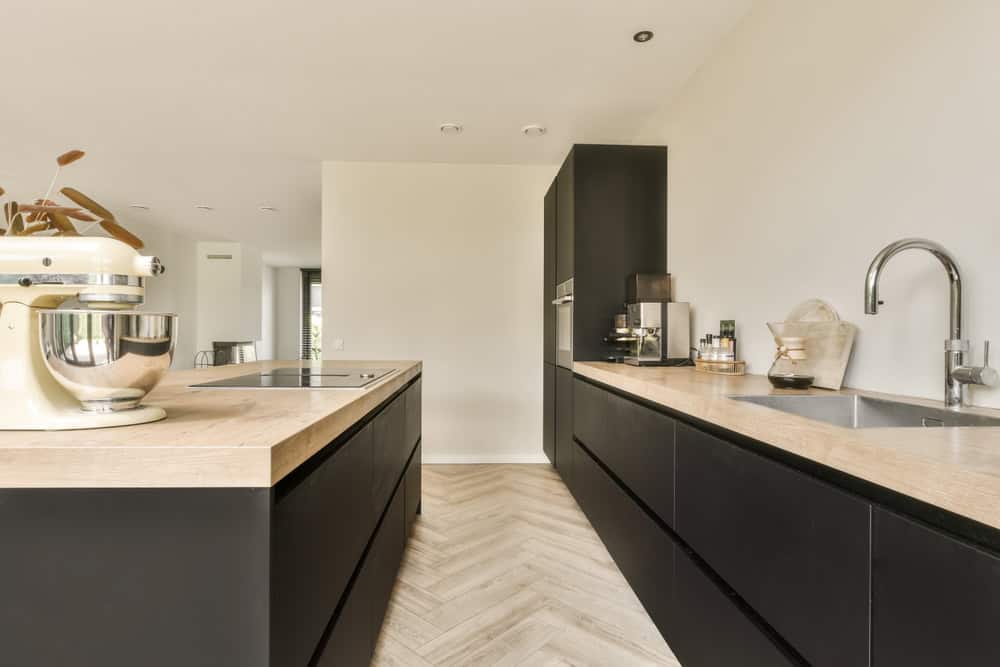
2. The Efficient Galley Kitchen
A galley kitchen has two parallel countertops or walls, creating a narrow corridor-like space. This layout is efficient for cooking because everything is within easy reach, making it ideal for small spaces or apartments.
Why choose it?
Galley kitchens maximize space with no wasted corners and allow for easy workflow, perfect for one or two cooks. Though narrow, they can pack in storage and counter space.
Ideal for:
Compact kitchens, city apartments, and homeowners who prefer a highly efficient workspace.
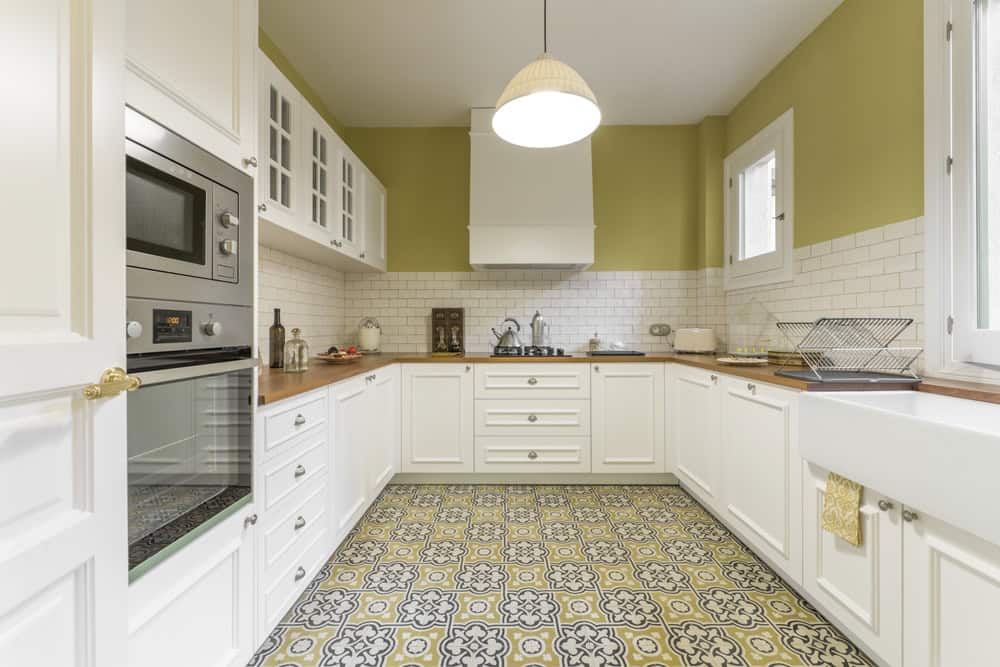
3. The Stylish U-Shaped Kitchen
The U-shaped kitchen surrounds the cook on three sides with cabinetry and countertops. This layout offers plenty of storage and workspace, making it ideal for those who love to cook or have a busy family kitchen.
Why choose it?
With ample storage and workspace, the U-shape is perfect for people who love to cook complex meals or who need lots of counter space for appliances. It creates a cozy, enclosed feel but can sometimes feel too boxed in for smaller spaces.
Ideal for:
Large kitchens, households with multiple cooks, or families who need extra storage.

4. The Trendy Island Kitchen
A kitchen island isn’t exactly a shape on its own, but adding an island can completely transform any layout—whether L-shaped, U-shaped, or otherwise. An island serves as an additional workspace, dining area, or storage solution.
Why choose it?
Islands provide an ideal social hub for family and friends. They’re perfect for kitchens that double as entertainment spaces, offering extra seating, more counter space, and a chance to create a dynamic cooking zone.
Ideal for:
Open-plan kitchens, large spaces, or families who love gathering around the kitchen.
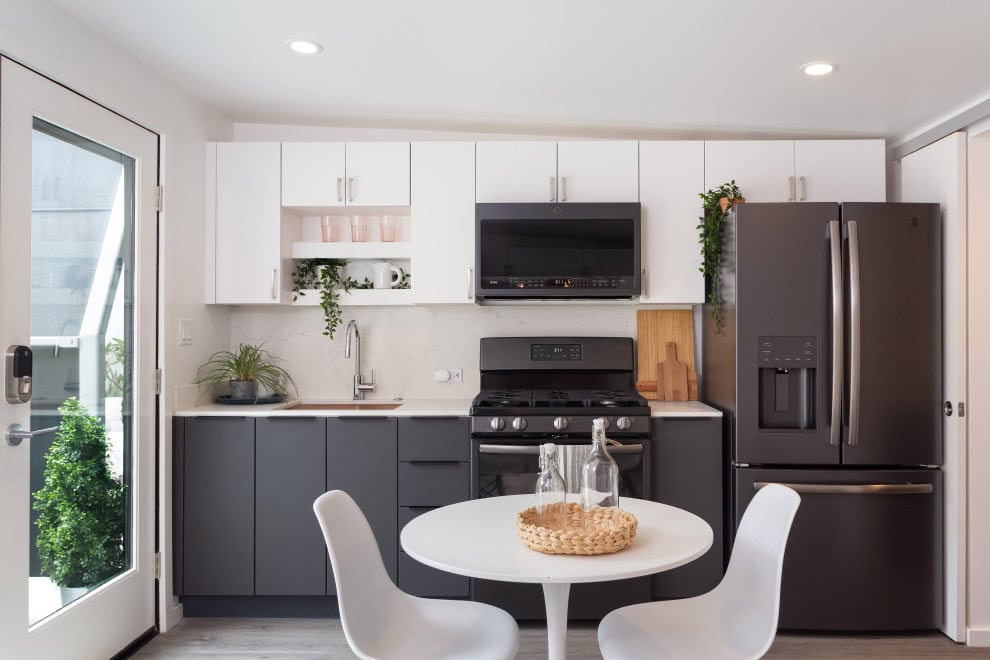
5. The Space-Saving One-Wall Kitchen
Also known as a single-wall kitchen, this layout has all cabinets, countertops, and appliances along one wall. This is the ultimate space-saver and is often found in small apartments or lofts.
Why choose it?
The one-wall kitchen keeps everything streamlined and compact. It’s simple yet stylish and pairs well with open living spaces. While it may lack storage, adding overhead cabinets or tall units can help maximize space.
Ideal for:
Small homes, apartments, and open-plan spaces where you want to keep things minimal.
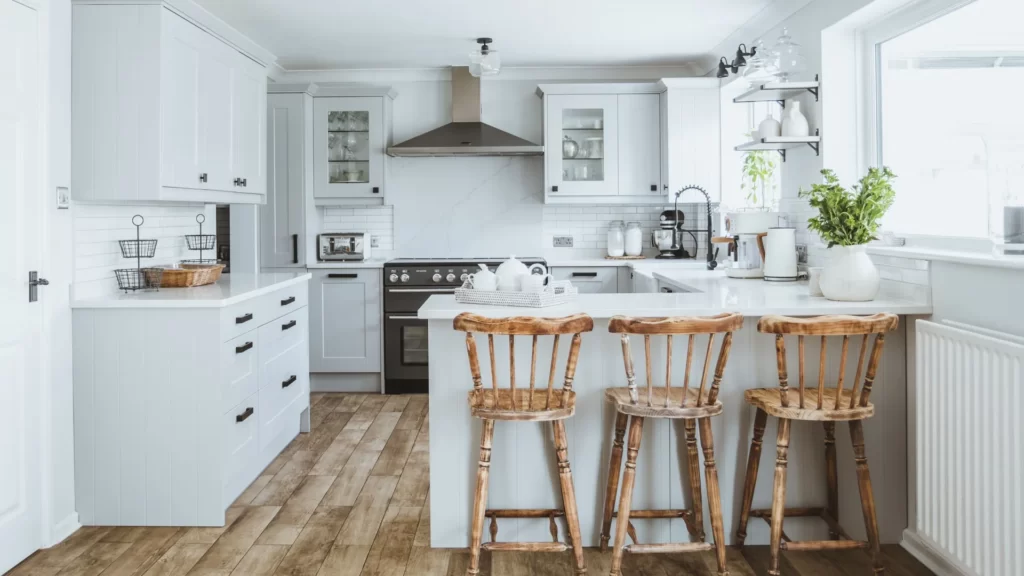
6. The Flexible G-Shaped Kitchen
The G-shaped kitchen is essentially a U-shaped kitchen with an additional partial fourth wall of cabinetry or a breakfast bar. This design is ideal for those who want the benefits of a U-shape but need more storage or seating space.
Why choose it?
With its extra wall of storage or counter space, the G-shape maximizes every inch of space, making it a great choice for families or those who need extra room for meal prep. It’s also perfect for creating a small breakfast nook or bar area.
Ideal for:
Large families, spacious kitchens, or those who need extra storage and seating.
Choosing the Right Layout for Your Home
Ultimately, the best kitchen shape for you depends on your available space, lifestyle, and personal taste. Think about how you use your kitchen daily—whether you cook a lot, need more storage, or love to entertain. The perfect layout will balance functionality with your home’s design, making your kitchen a welcoming, efficient, and stylish space.
So, which kitchen shape fits your home best? Take time to consider how each layout could transform your kitchen and give you the space you’ve always dreamed of!
P.S.: You can design and bring your kitchen to life with our easy-to-use design software. Sign up for free

